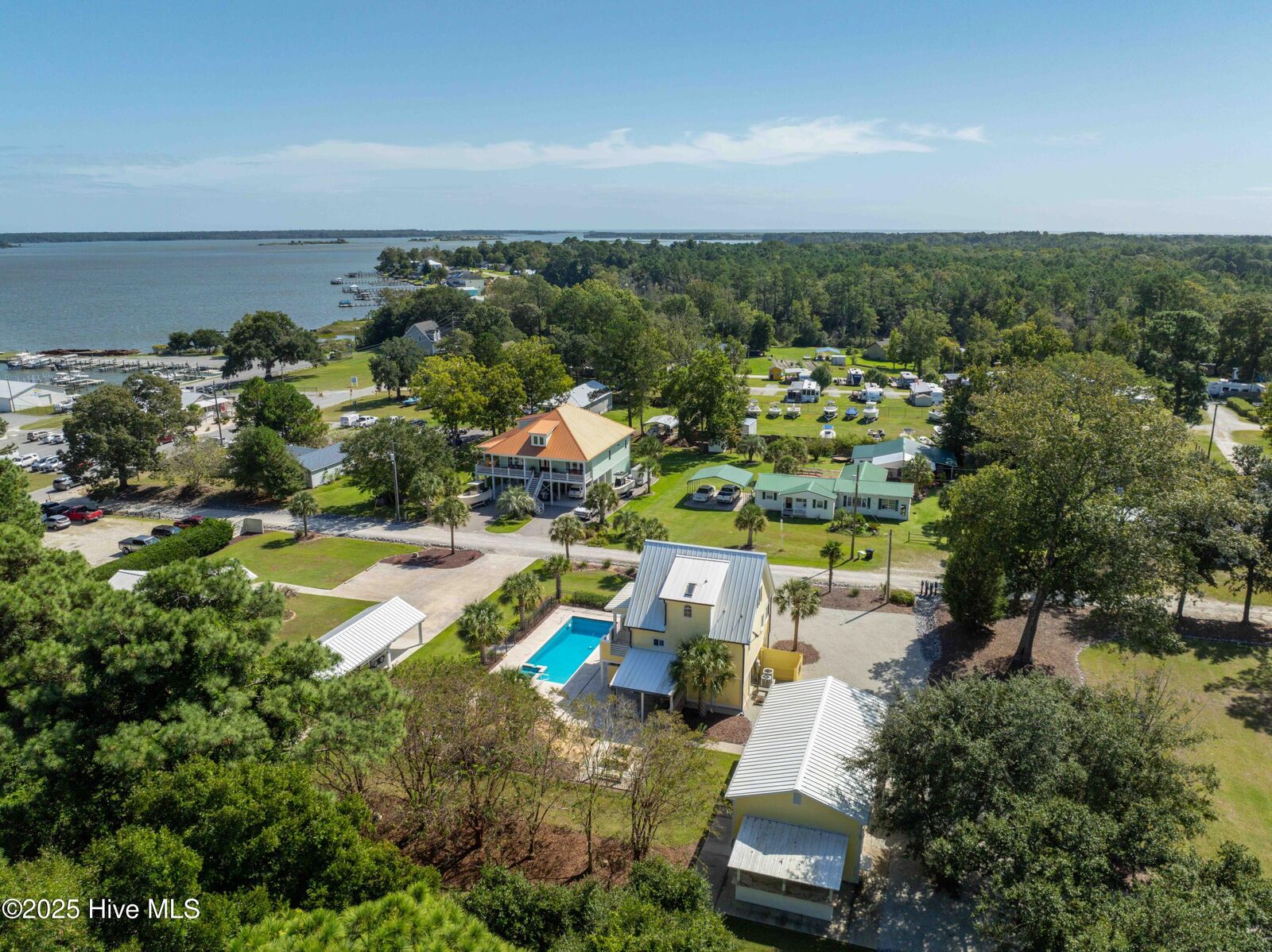Listing Courtesy of:

Hive MLS / Better Homes And Gardens Real Estate Treasure / Tyler Adams
112 Midland Lane Sneads Ferry, NC 28460
Sold on 11/07/2025
MLS #:
100534144
Lot Size
0.44 acres
Type
Single-Family Home
Year Built
2003
Views
Icw
County
Onslow County
Listed By
Tyler Adams, Better Homes And Gardens Real Estate Treasure
Bought with
Tyler Adams, Better Homes And Gardens Real Estate Treasure
Source
Hive MLS
Last checked Feb 4 2026 at 8:15 AM GMT+0000
Bathroom Details
- Full Bathrooms: 2
- Half Bathroom: 1
Interior Features
- Blinds/Shades
- Ceiling Fan(s)
Property Features
- Fireplace: None
- Foundation: Pilings
- Foundation: Other
Heating and Cooling
- Heat Pump
- Electric
- Central Air
Utility Information
- Utilities: Water Connected
- Sewer: Septic Tank
School Information
- Elementary School: Dixon
- Middle School: Dixon
- High School: Dixon
Listing Price History
Oct 03, 2025
Listed
$575,000
-
-
Disclaimer: © 2026 NCRMLS. All rights reserved. HIVE MLS, (NCRMLS), provides content displayed here (“provided content”) on an “as is” basis and makes no representations or warranties regarding the provided content, including, but not limited to those of non-infringement, timeliness, accuracy, or completeness. Individuals and companies using information presented are responsible for verification and validation of information they utilize and present to their customers and clients. Hive MLS will not be liable for any damage or loss resulting from use of the provided content or the products available through Portals, IDX, VOW, and/or Syndication. Recipients of this information shall not resell, redistribute, reproduce, modify, or otherwise copy any portion thereof without the expressed written consent of Hive MLS. Data last updated 2/4/26 00:15

 Hive MLS / Better Homes And Gardens Real Estate Treasure / Tyler Adams
Hive MLS / Better Homes And Gardens Real Estate Treasure / Tyler Adams 

